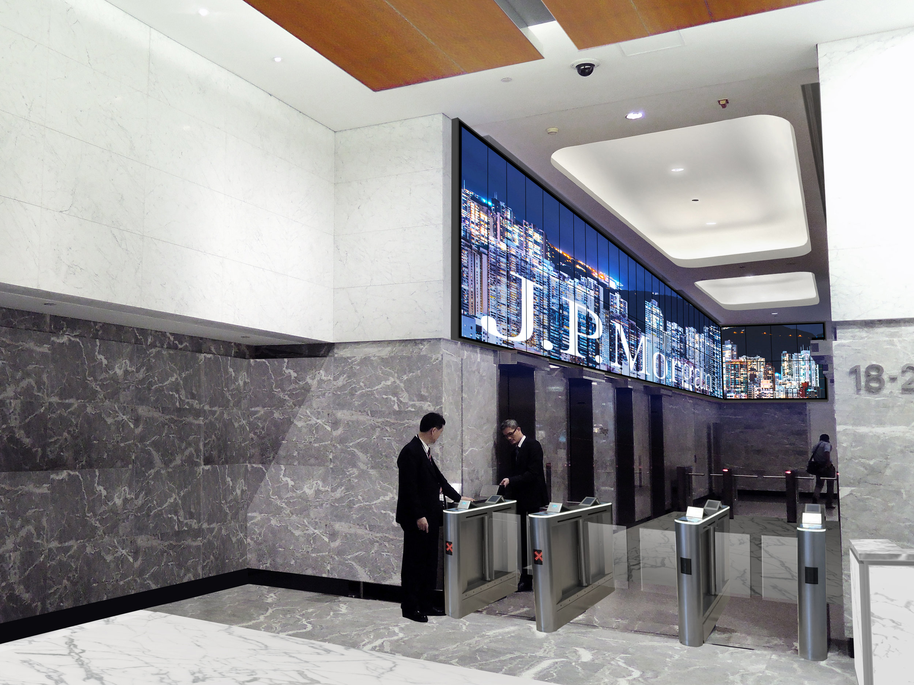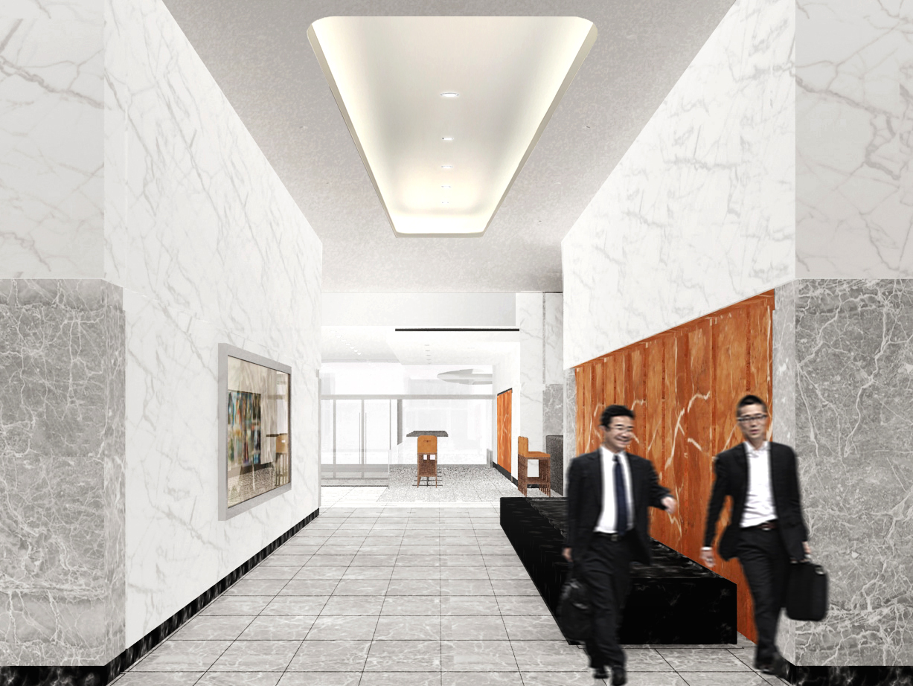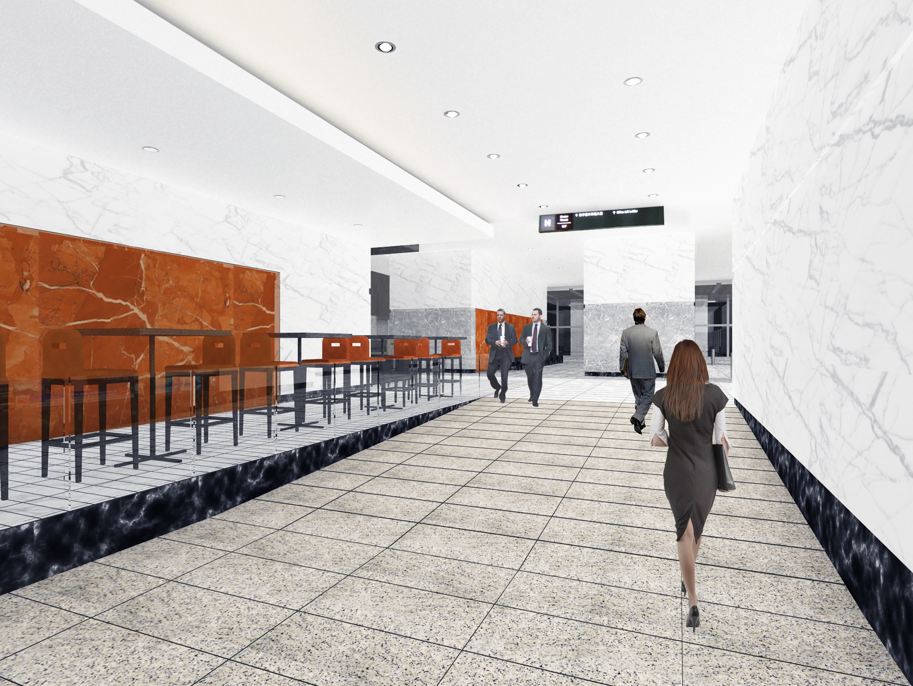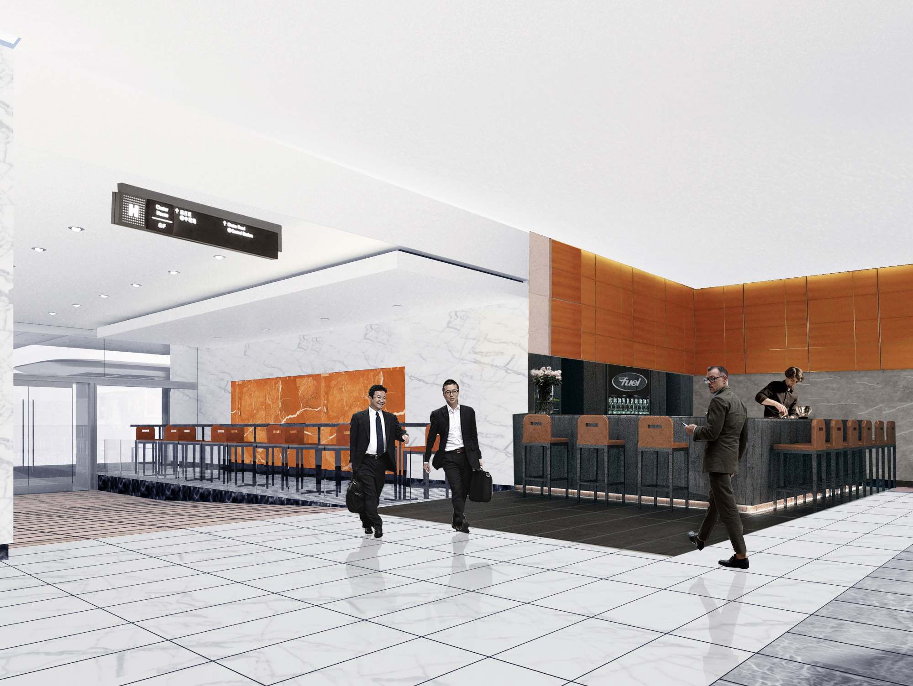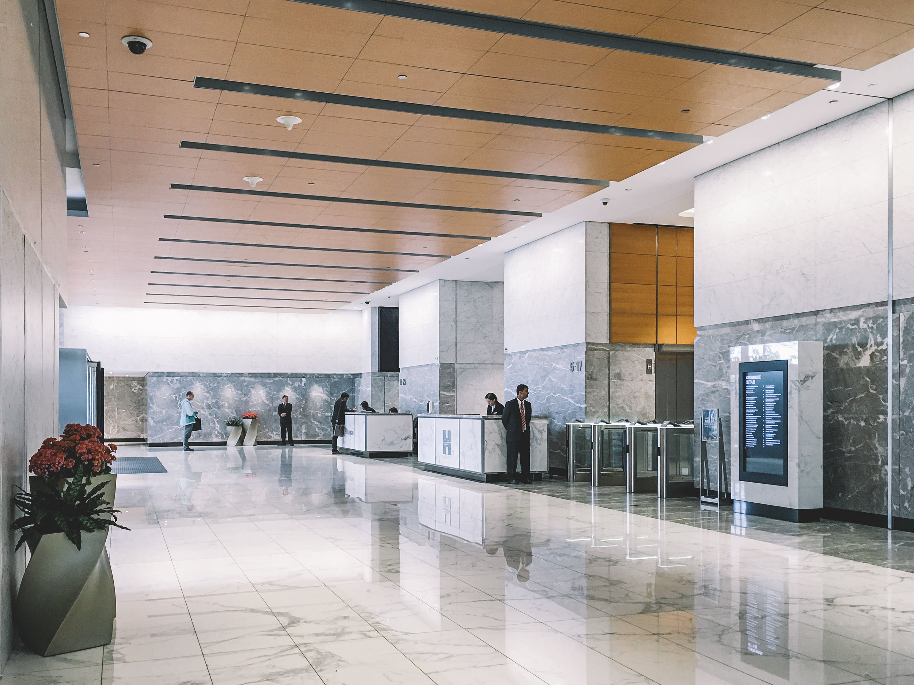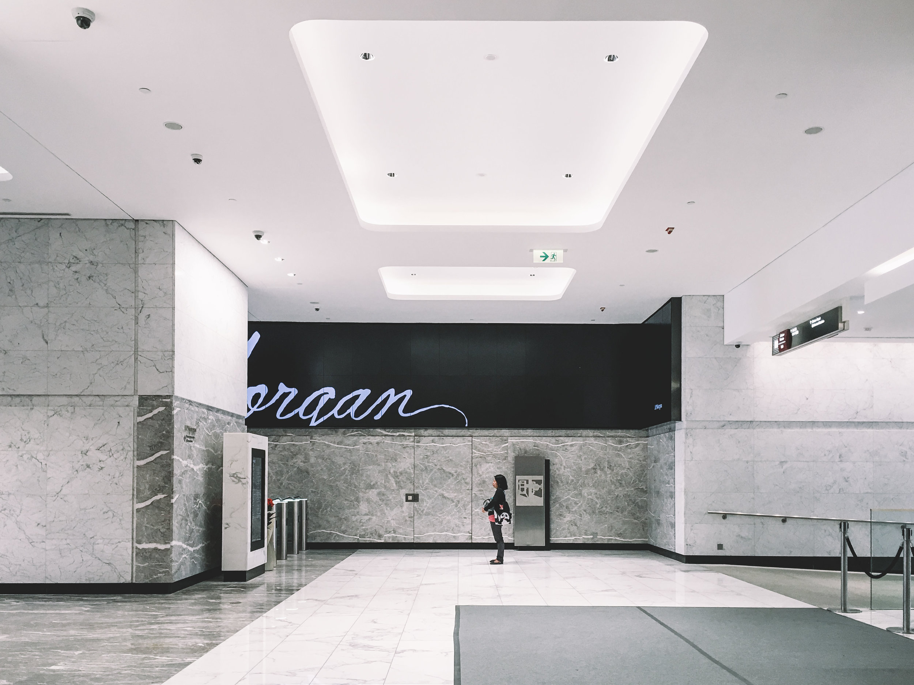Chater House Lobby Renovation (KPF)
_
This renovation of a Class A office lobby in one of Hong Kong’s prime locations aims to build on the classic austerity of the existing lobby, but enhances its lighting and spatial qualities. The main feature ceiling is to be reclad in a light wood finish while pristine white marble will replace the existing granite floor. Lighting schematics are completely redesigned with high power LED fixtures to provide drastically improved illumination levels.
The uplifting palette together with re-planning of the Chater Road entrance to include a light refreshment café, the installation of high definition video walls, and the design of minimal yet distinctive concierge desks define a lobby suitable for world class tenants.
Copyright © KPF


