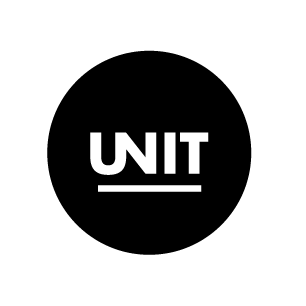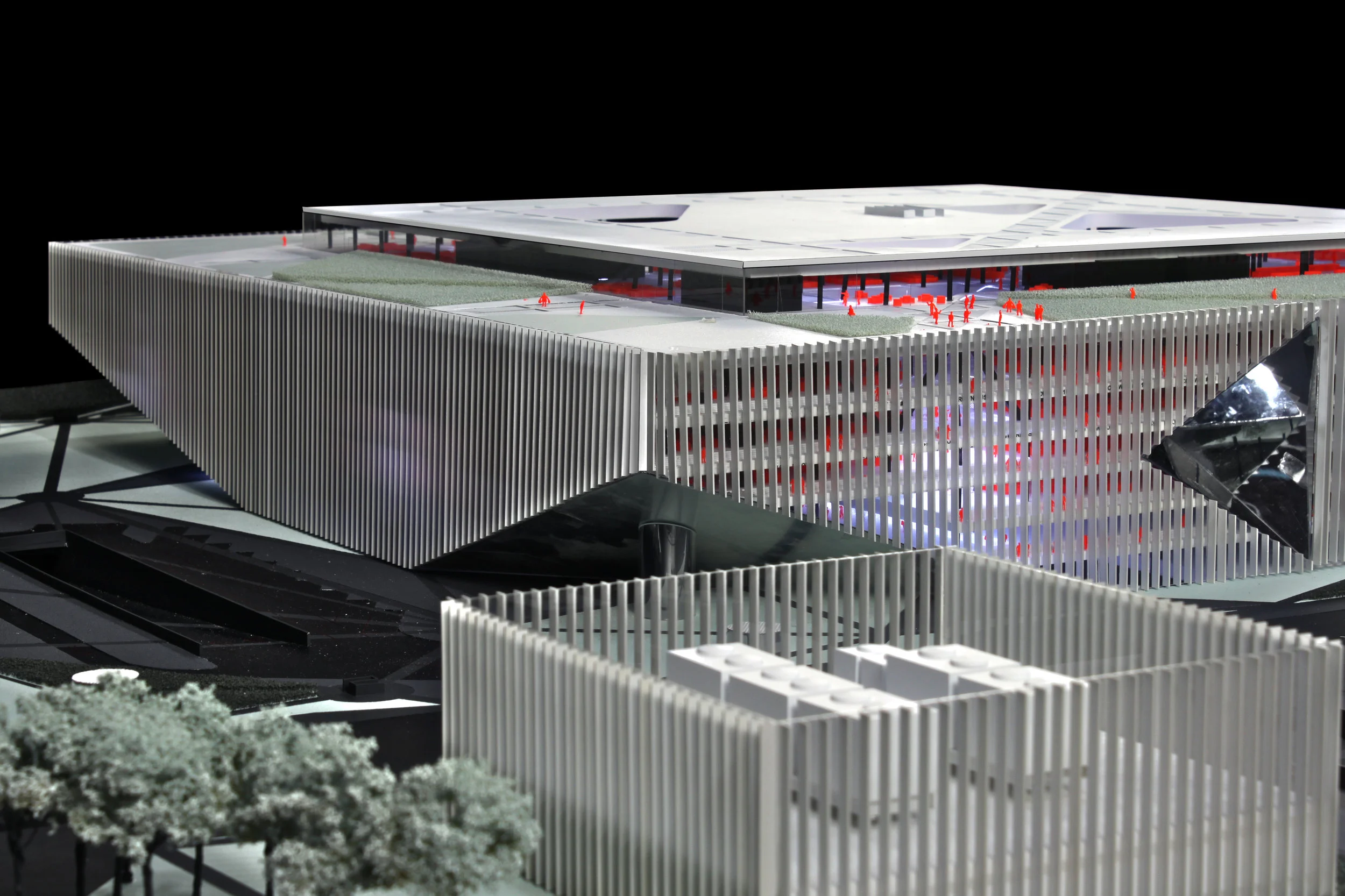Tencent Beijing HQ (OMA)
_
While Tencent’s online products provide virtual interaction, the consolidation of all staff within the same building is crucial for internal communication and creative interaction. Having one single volume provides maximum flexibility for the arrangement of offices as well as efficient mobility for staff. The largest floor plate achievable within the constraints of the site is 180m x 180m, and it is inevitably square in shape.
To reduce the overall bulk of the massing, corner cuts were introduced to define entrances and to give a lighter appearance to the building. A roof setback further increases the slenderness of the elevations while providing a panoramic rooftop terrace with an unobstructed loop for outdoor activities. To supply the expansive floor plate with sufficient light and air, triangular courtyards are excavated with natural landscape to provide interest to the interior.
Copyright © OMA
“Having one single volume provides maximum flexibility for the arrangement of offices as well as efficient mobility for staff.”







