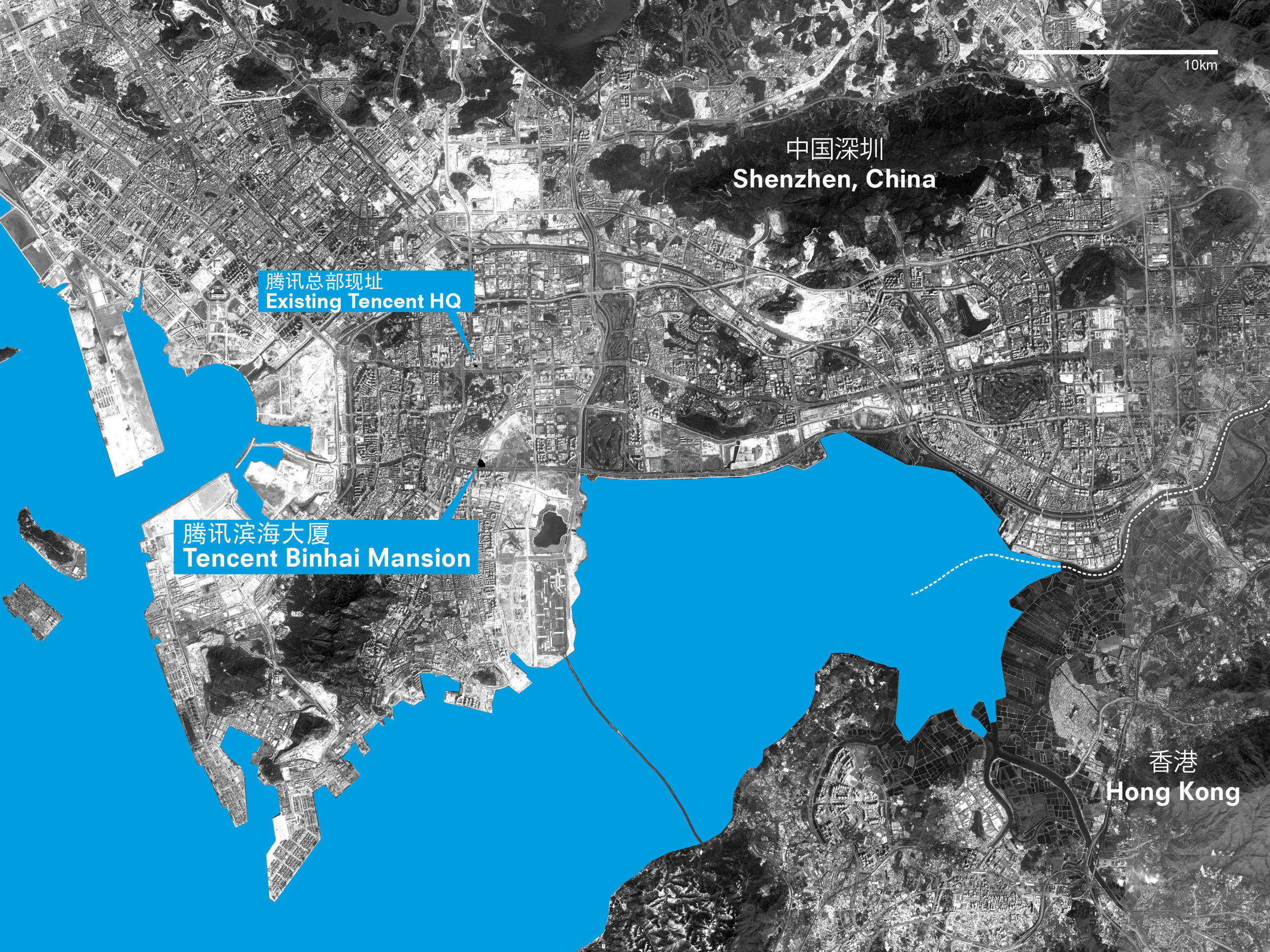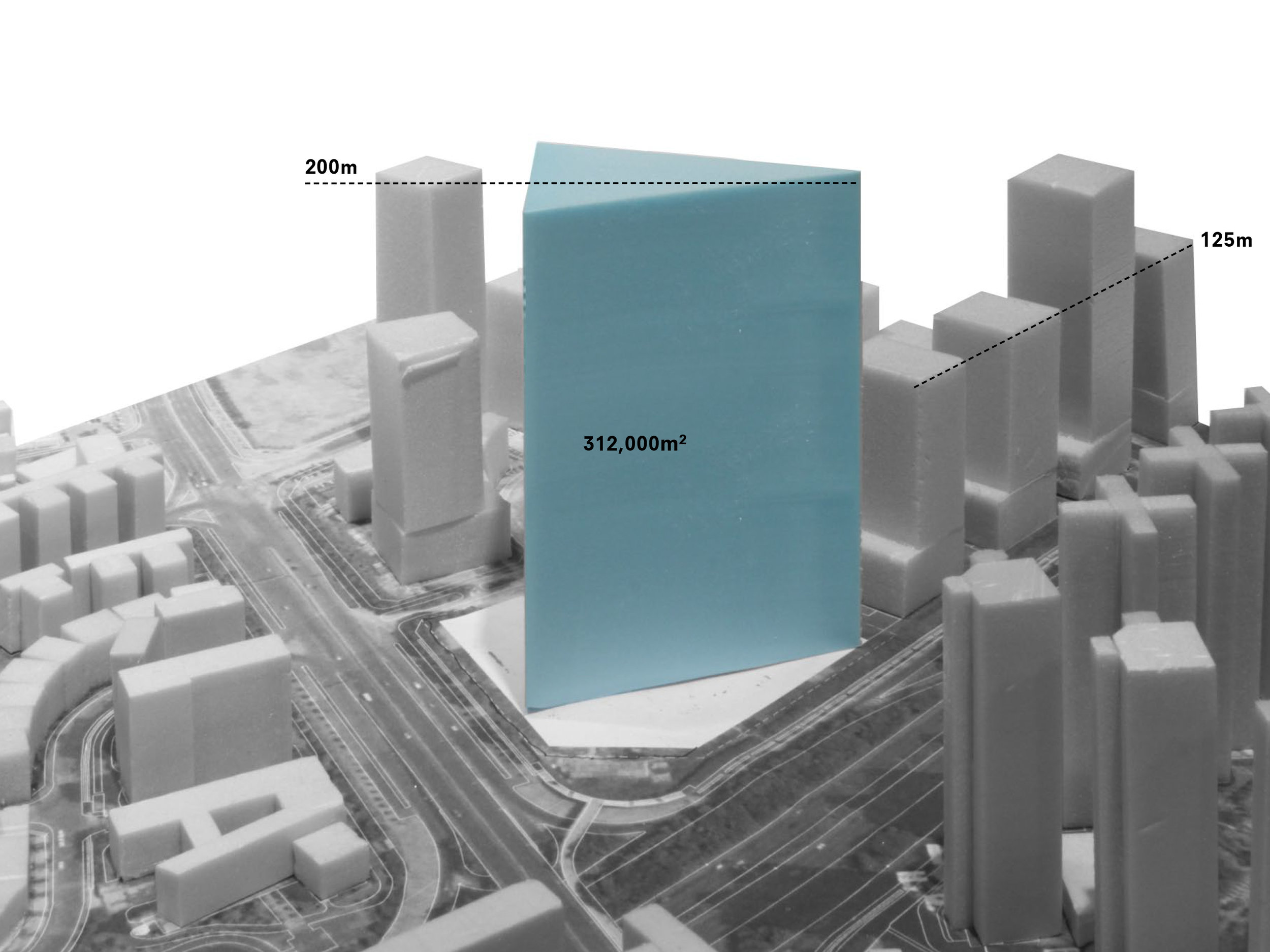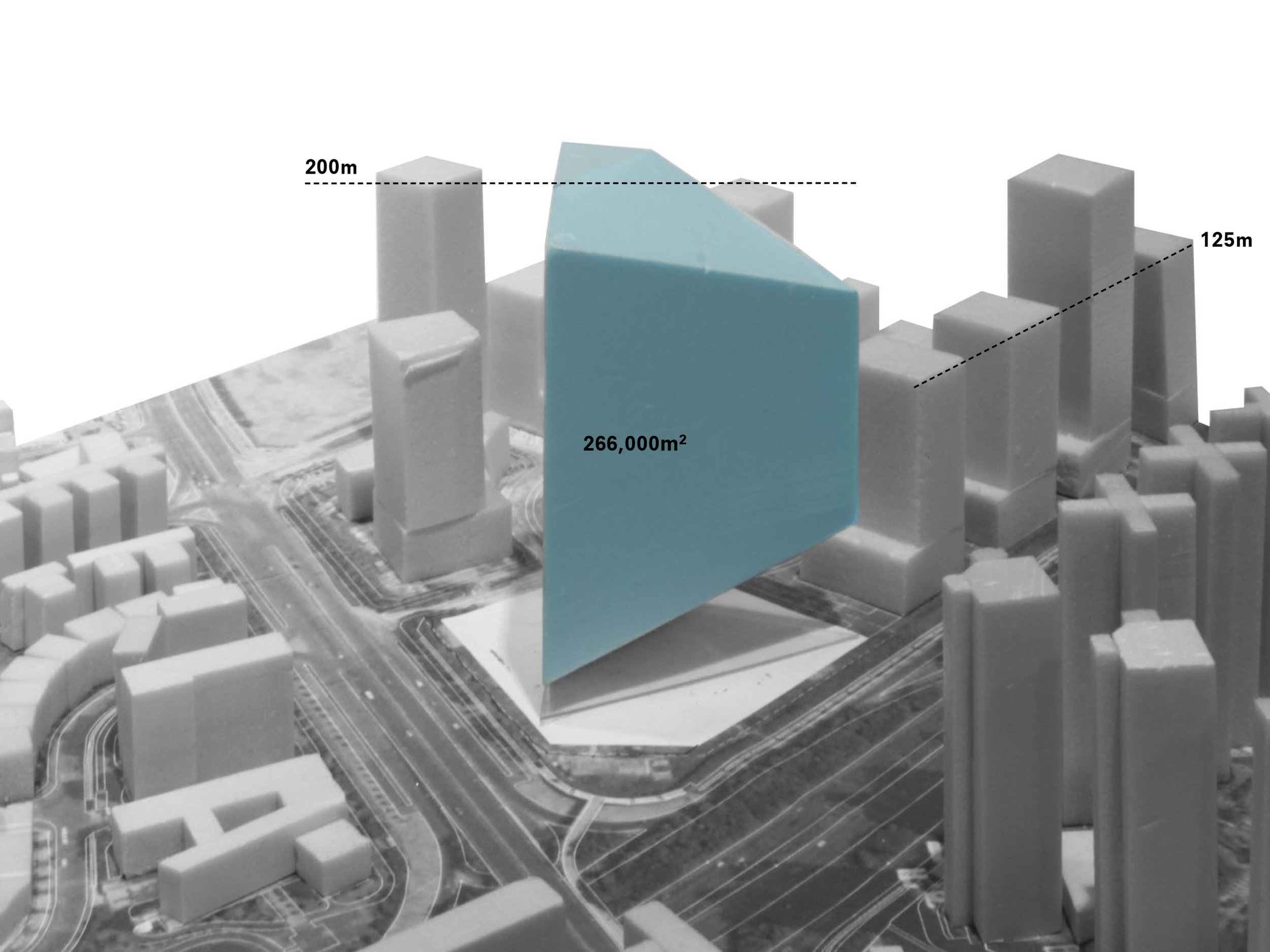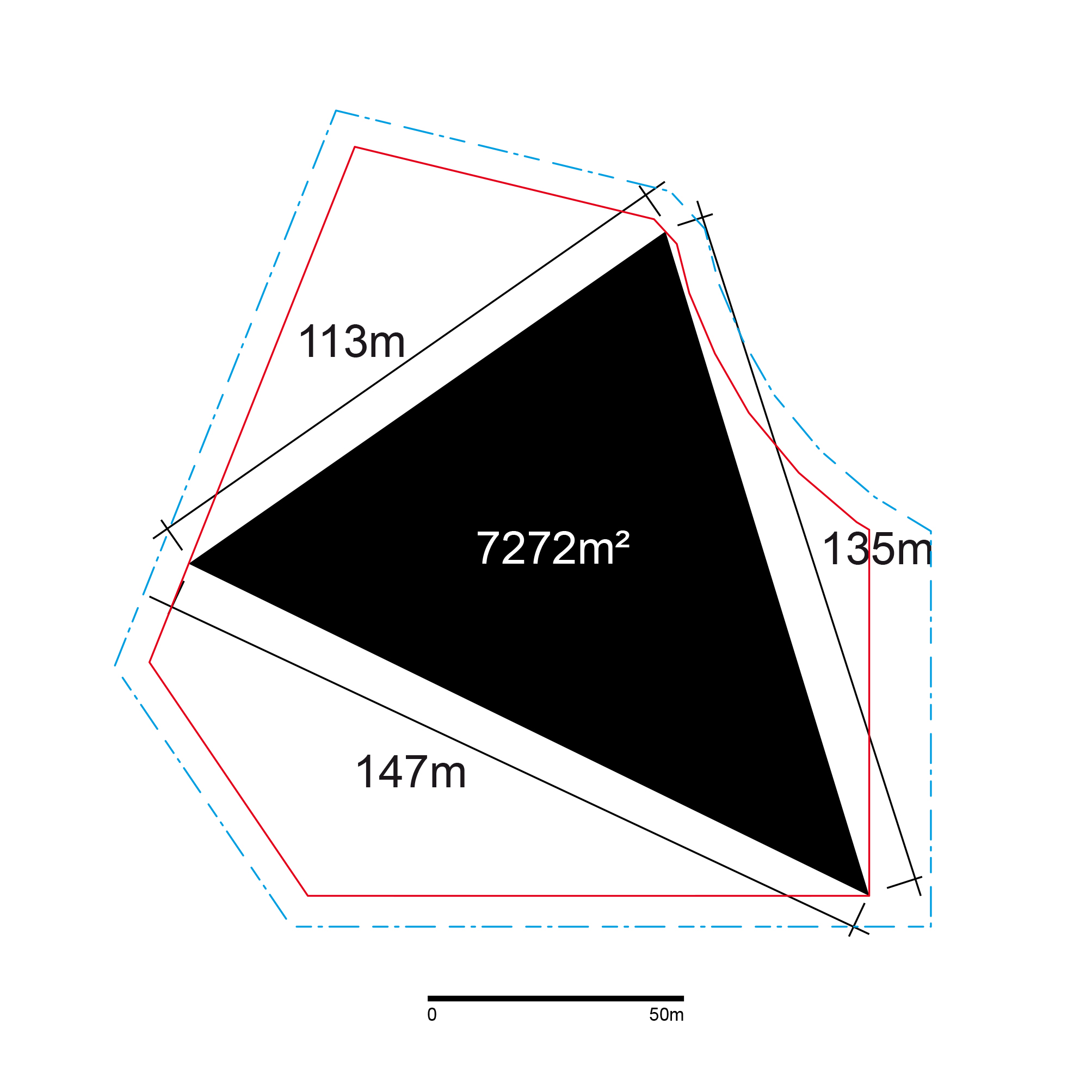tencent binhai mansion (OMA)
_
A triangular, multi-faceted tower was placed on an irregular site to stand out amongst the dynamism of Shenzhen. Its shape changes from different angles of perception and directions of approach. Cuts are sliced off from the base and top to create an entrance and terraced offices at the roof, creating a sophisticated, sculptural tower that reflects the single yet variegated identity of Tencent.
On the interior, the large triangular floor plate breaks the uniformity of typical office plans and offer a wide range of spatial encounters. Experiences created from conditions of light, scale, openness as well as intimacy makes for endless variations that accommodate Tencent’s ever-changing needs.
The subtle gradation of the fritted glass façade is an expression of the triangular megastructure and gives an illusion of depth, further enhancing the tower’s effect as a dynamic object.
Copyright © OMA
“Experiences created from conditions of light, scale, openness as well as intimacy makes for endless variations that accommodate Tencent’s ever-changing needs. ”








