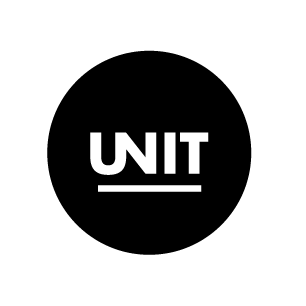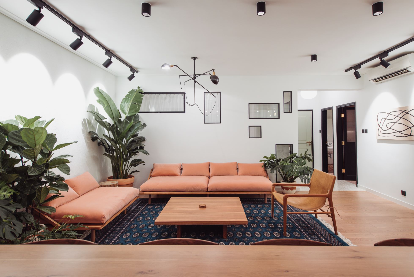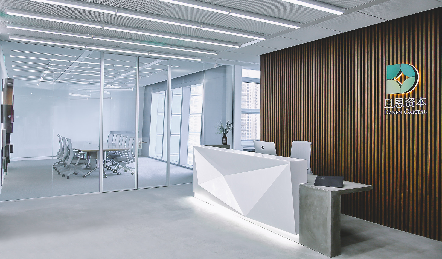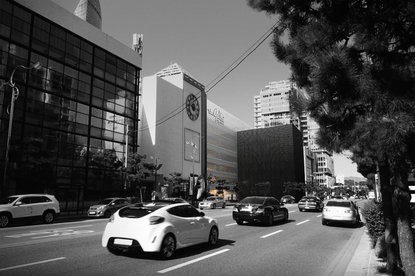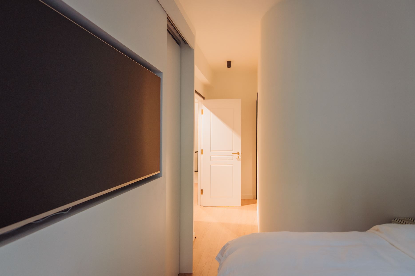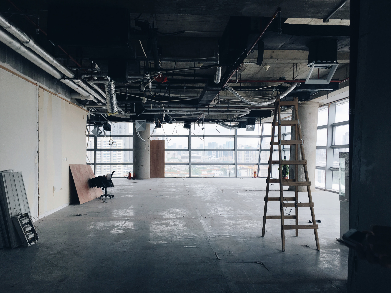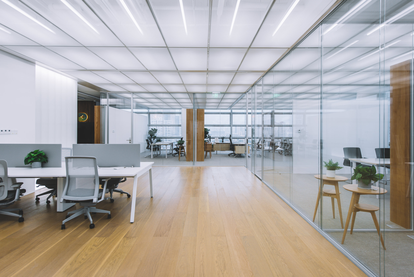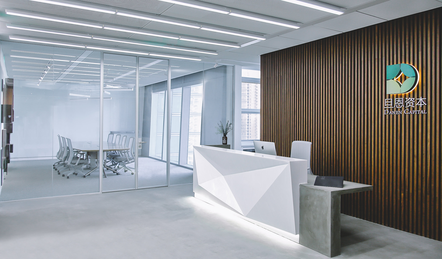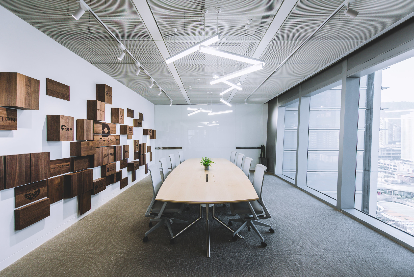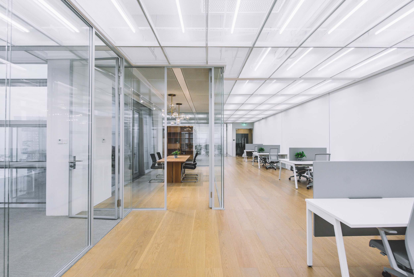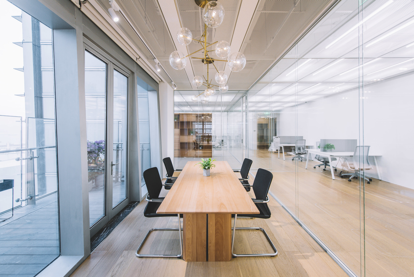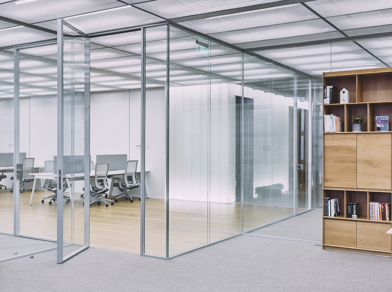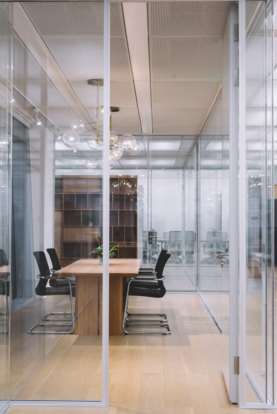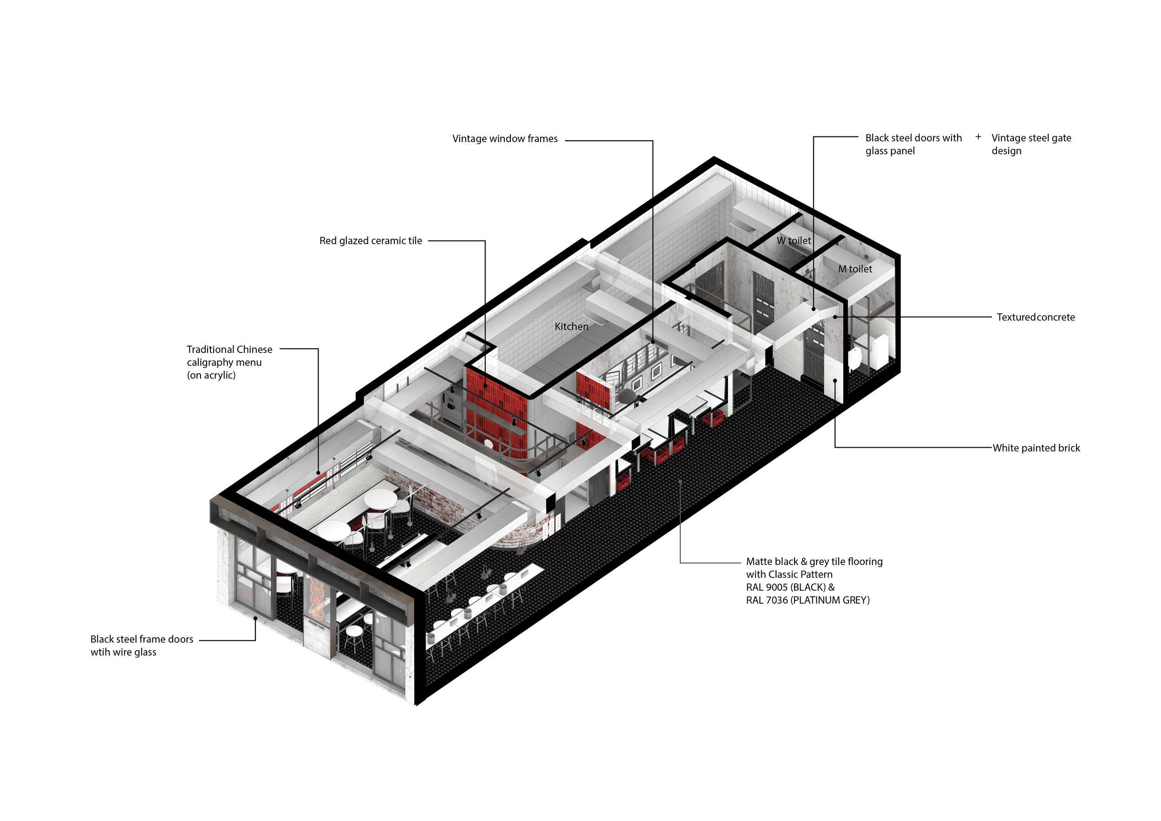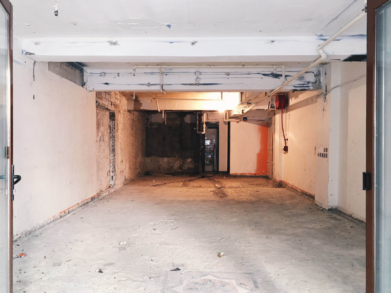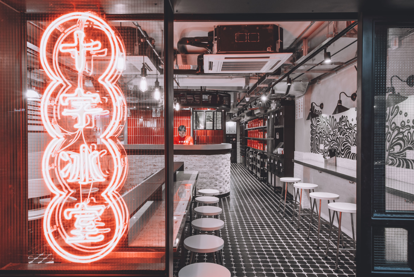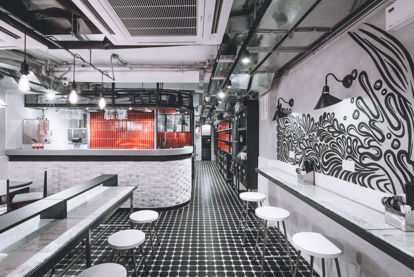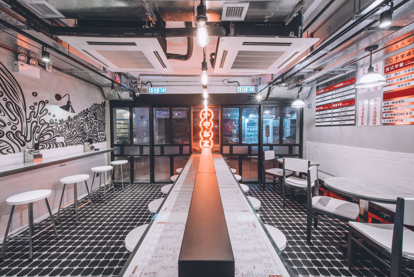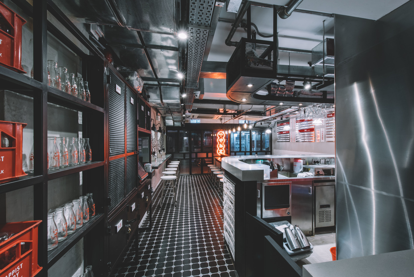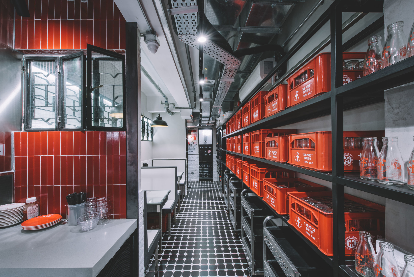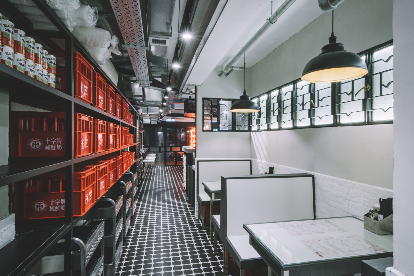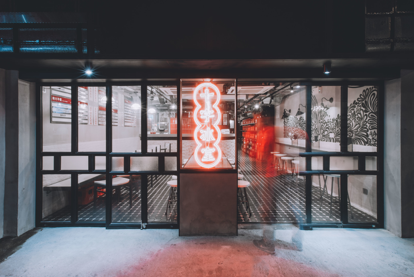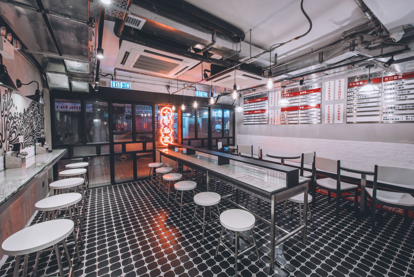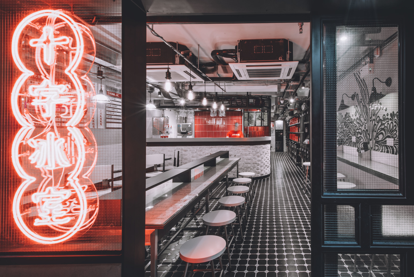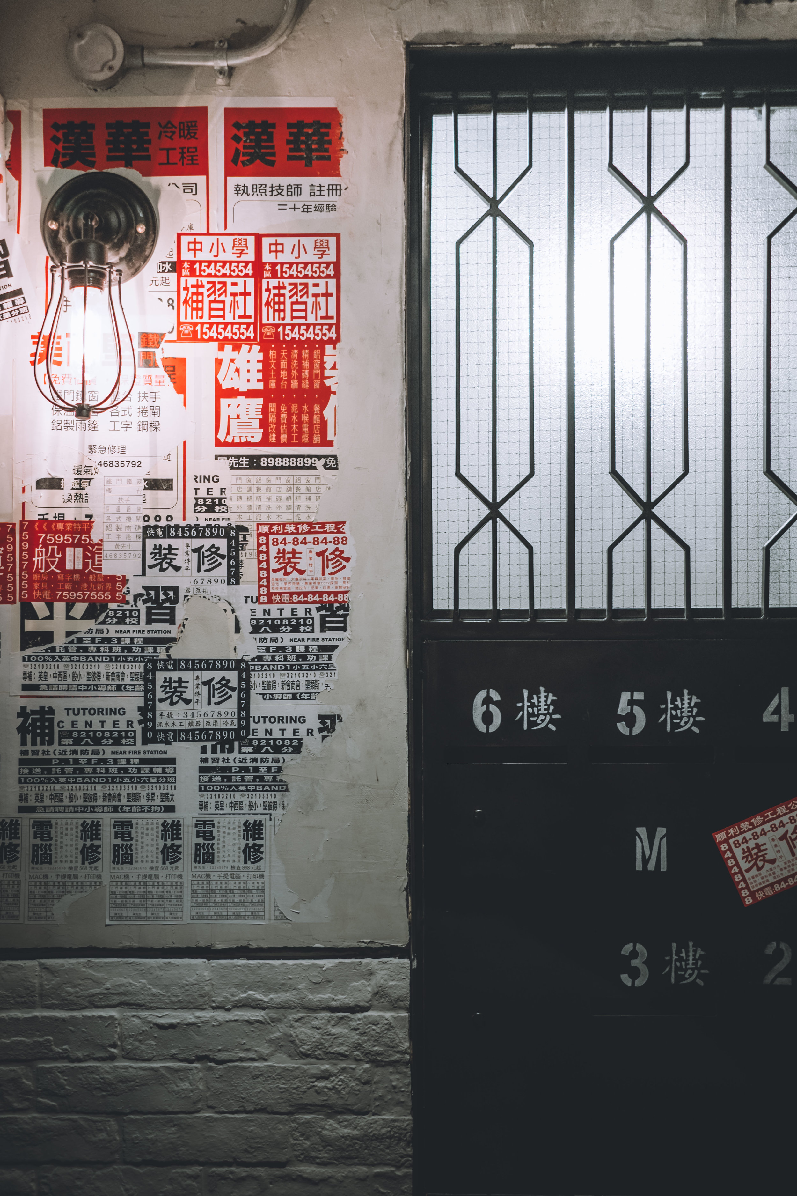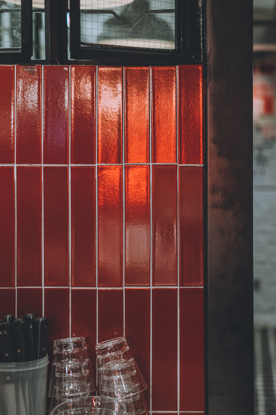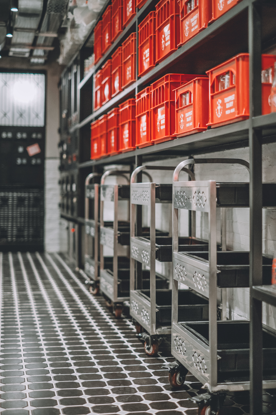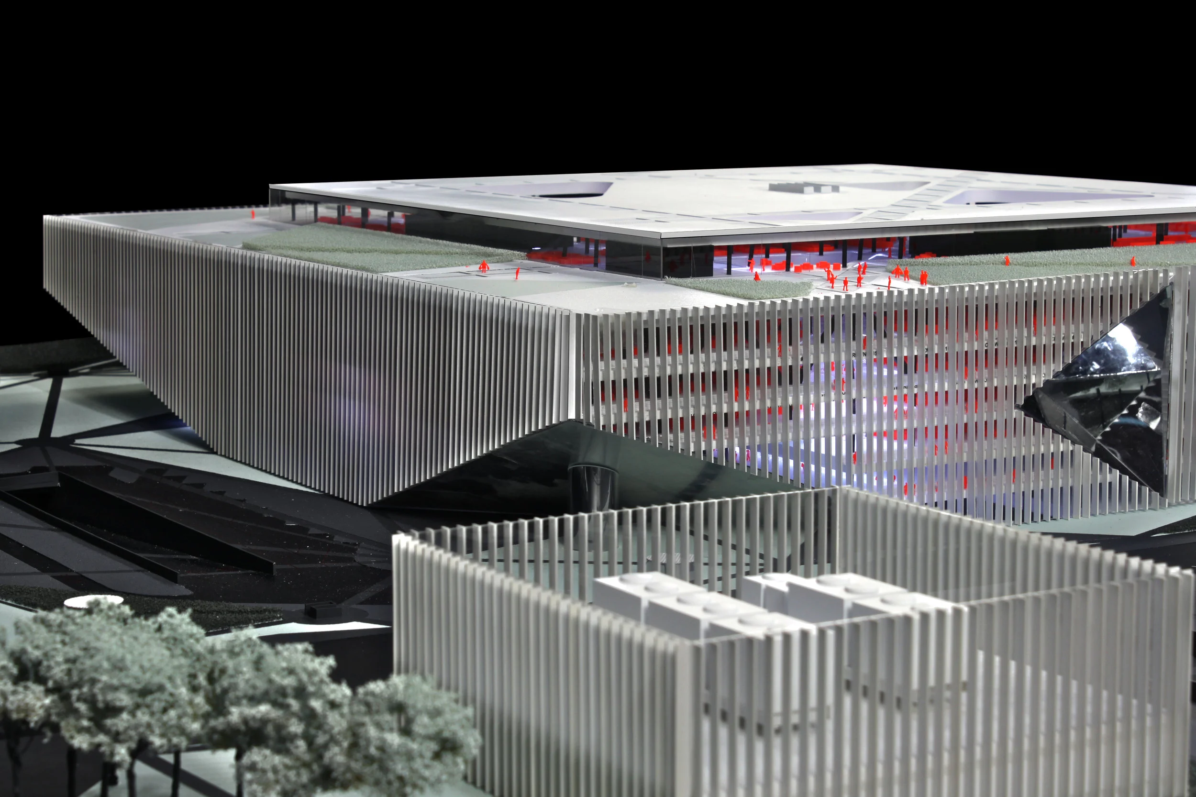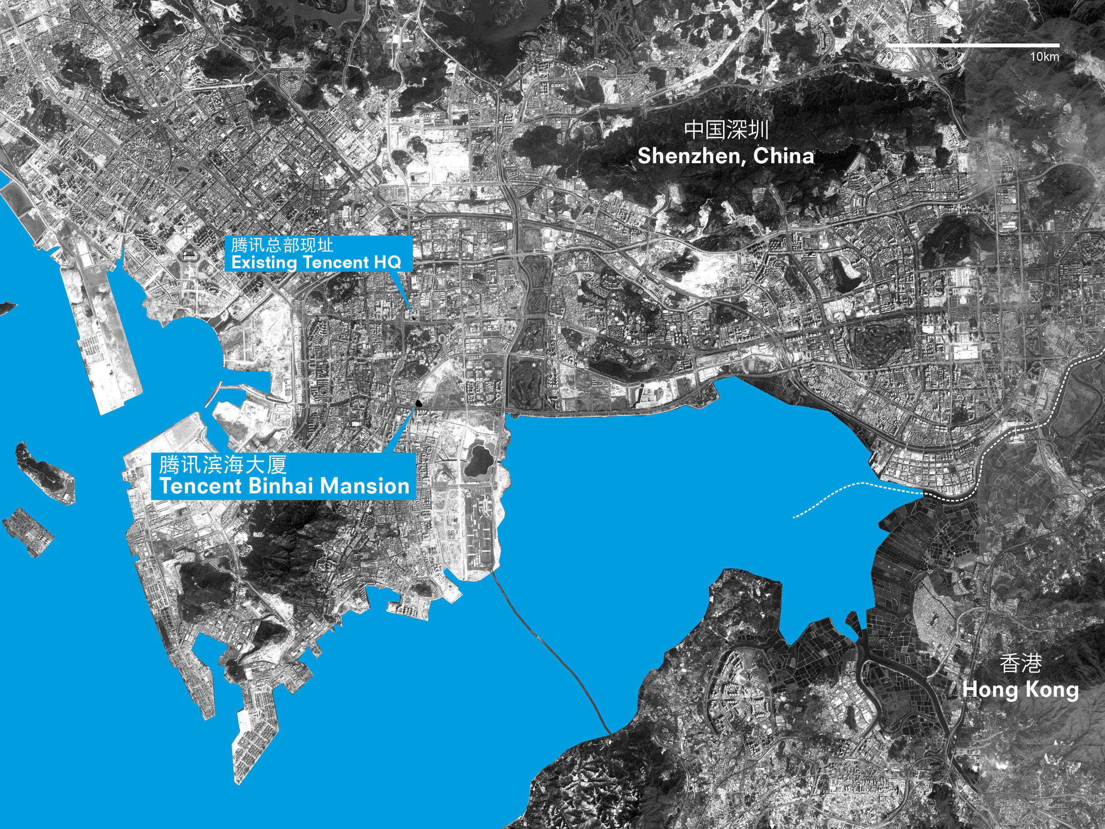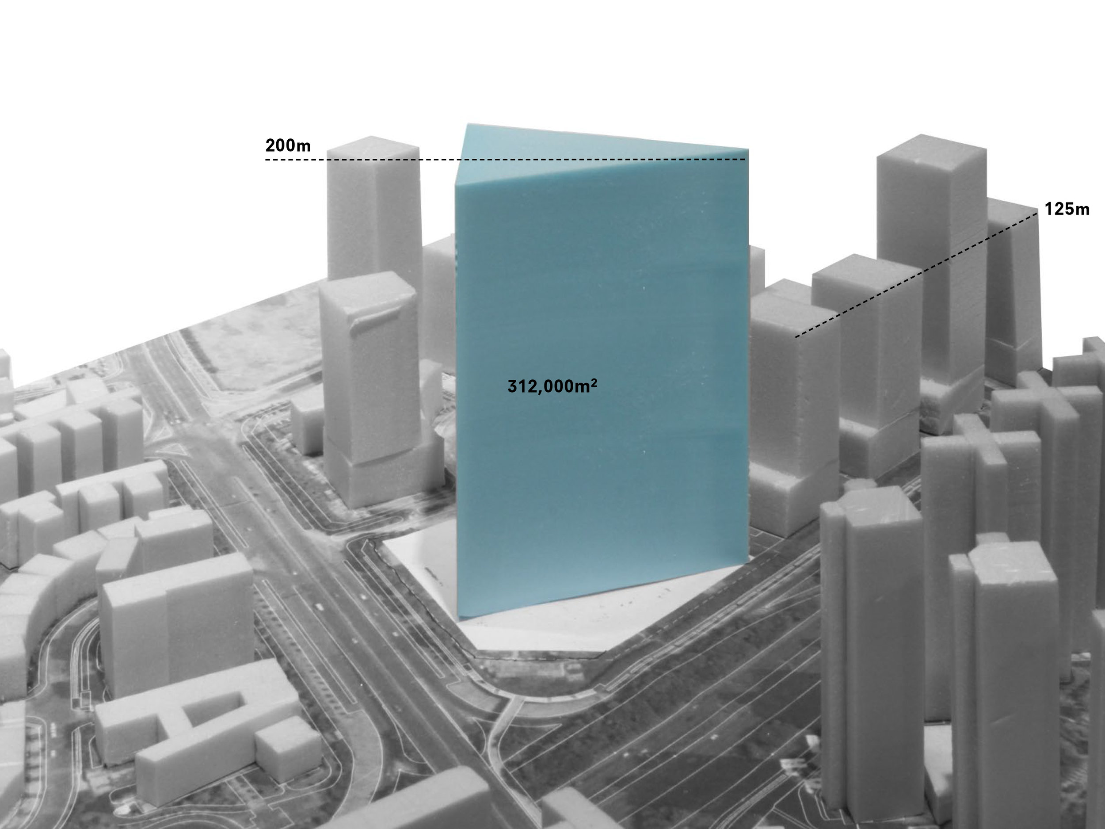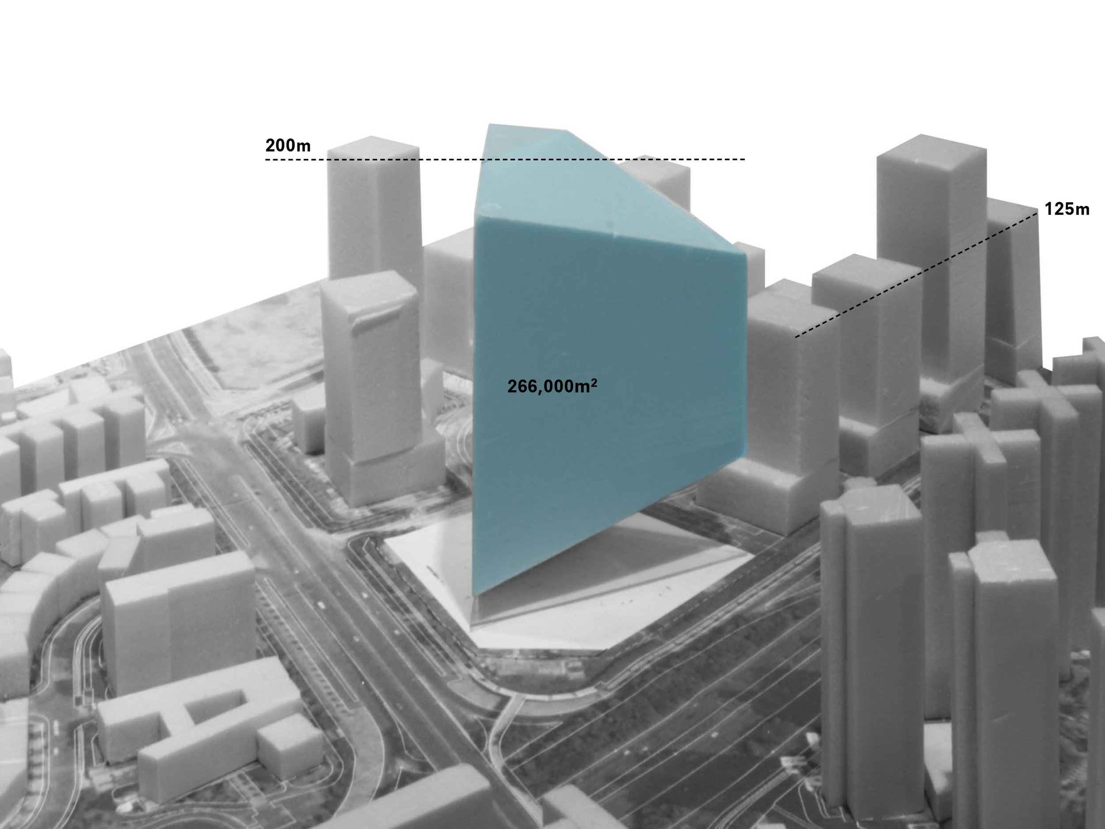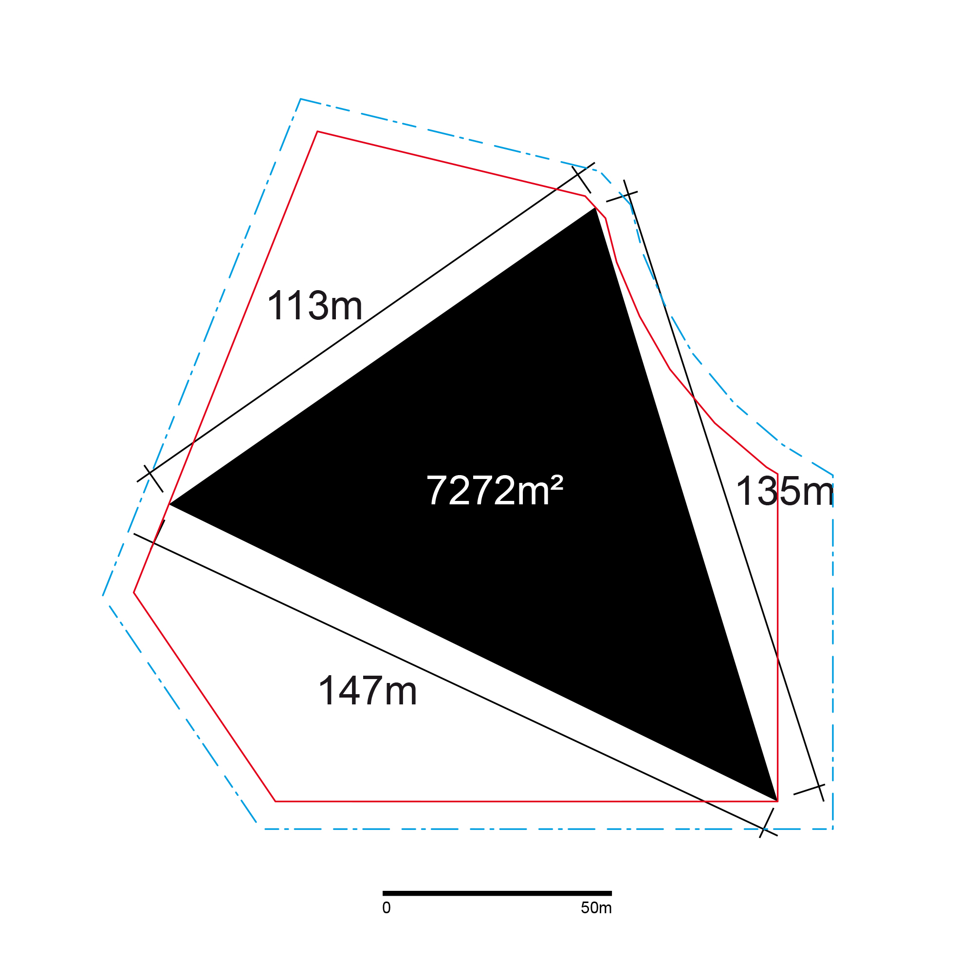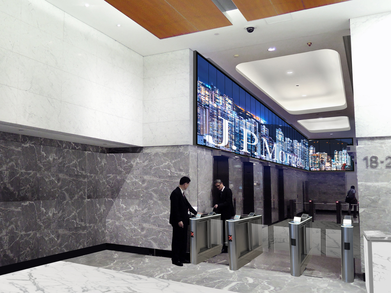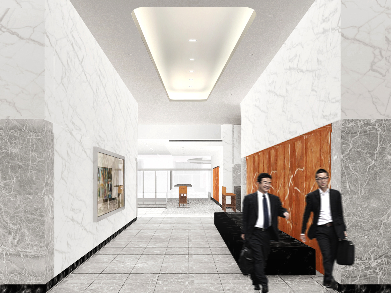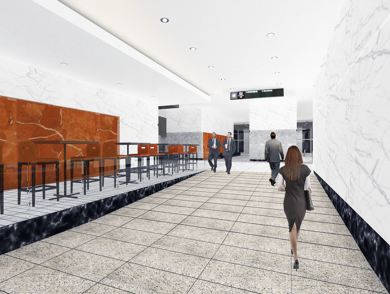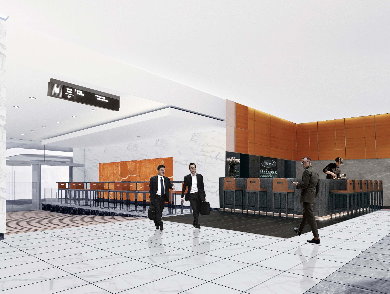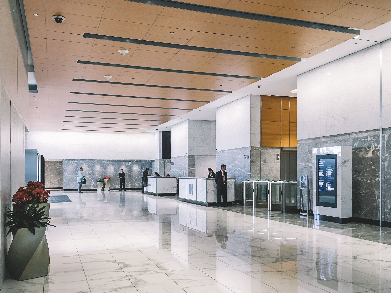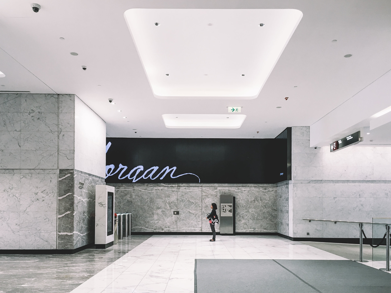Check below some of my previous Interior Photography & Design work in Hong Kong.
Click the images below to see more:
Le Pad - Interior Design from studio-unit
A postmodern bohemian pad in Mid-levels, Hong Kong.
danen capital
Simple austerity with high impact.
VERTICAL MAT
A reinvention of the Mat Building into a vertical slab with shared communal spaces.
CROSS CAFE - Interior Design from studio-unit
A contemporary twist on the classic Hong Kong-style diner.
TENCENT BEIJING HQ (OMA)
A campus within a building with a maximum possible floor plate.
TENCENT BINHAI MANSION (OMA)
Vertical campus with a maximum triangular floor plate.
BUSAN GALLERIA (OMA)
Design for one of Korea's most prestigious department stores.
CHATER HOUSE LOBBY RENOVATION (KPF)
Lobby renovation of a prestigious Grade A office building in Central, Hong Kong.
More PROJECTS
_
Kerry qianhai (KPF)
_
Type: Architecture, Offices, Retail, Residential | Location: Shenzhen, China | Status: Under Construction, Expected Completion 2019 | Scale: 195,000m2 | Role: Architect involved in Design Development, Tender and Construction Administration
Copyright © KPF
Wangfu Central (KPF)
_
Type: Architecture, Interior Design, Fit-out, Retail, F&B | Location: Beijing, China | Status: Under Construction, Expected Completion 2017 | Scale: 92,900m2 | Role: Architect involved in Design Development, Tender and Construction Administration
Copyright © KPF
35BR (OMA)
_
Type: Architecture, Residential | Location: Hong Kong | Status: Concept 2013 | Role: Architect involved in Concept Design and production
Copyright © OMA
Suzhou Delta City (OMA)
_
Type: Masterplan | Location: Suzhou, China | Status: Competition 2011 | Role: Architect involved in Concept Design and production
Copyright © OMA
MTR Rail Vision 2020 (oma)
_
Type: Branding, research, prototype design | Location: Hong Kong | Status: Feasibility 2011 | Role: Junior Architect involved in Concept Design and production
Copyright © OMA
HK-ZHUHAI-MACAU BORDER CROSSING FACILITY (OMA)
_
Type: Architecture, border crossing facility | Location: Hong Kong | Status: Competition 2010 | Scale: 233,000m2 | Role: Junior Architect involved in Concept Design and production
Copyright © OMA
V CAUSEWAY BAY (INDEX ARCHITECTURE)
_
Type: Interior Design, serviced apartment | Location: Hong Kong | Status: Completed 2008 | Scale: 5,016m2 | Role: Architectural Assistant involved in Concept Design and production
Copyright © Index Architecture
